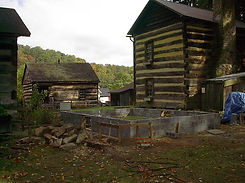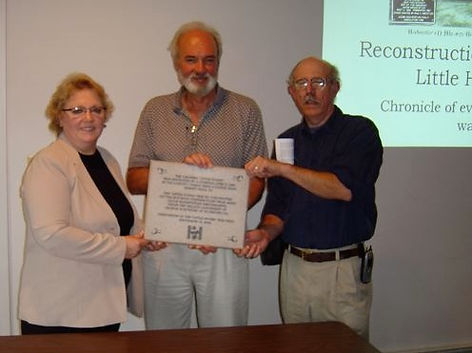Picking Up The Pieces
Here are some pictures from Gordon et al's work at the
original site of John's Little House at the Yoder farm at Summit Mills, Pennsylvania and the storage areas at Penn Alps.






Reconstruction Begins


















Since our last update article, we have made quite a bit of progress on John's Little House! We have a successful review by the State Fire Marshall, and the building permit has been issued and is in hand.
On the weekend of Sept 25, I met A J Wiley, the foundation contractor on the web site and finalized our negotiations. During that weekend, I met Daniel Hochstetler our editor to inform him of the construction plans. We also that same weekend attended the Casselman Amish and Mennonite Historians annual meeting. I had the pleasure of meeting Virgil Miller, who presented to the meeting his new book "Both Sides of the Ocean".
On the weekend of Oct 12, Ron Sootsman from Michigan, spent 2 days preparing the old timbers and lumber for the reconstruction by pulling nails and power washing.
On October 1, A J Wiley started construction, and on October 10, completed the foundation work, using the original stone from the Little House
On Friday, October 25, I met Gordon and Phyllis Hostetler, our Association President and his wife, and my brother Mark Hostetler, from Plain City Ohio, and we started framing. Rain and drizzle dominated the weather for these 2 days. By the next day, we had the 1st floor deck and walls installed.
On Friday, November 8, I met my brother Mark Hostetler and we installed the sheathing on the walls, installed the roof rafters and roof sheathing. We are now under roof, and weather tight for the winter.
I take my hat off to my brother Mark, a master carpenter for his willingness to volunteer! Without his efforts, we would not have reached this stage of construction. I want to thank Gordon and Phyllis Hostetler for their support and efforts in working in the rain on that weekend! I want to thank Ron Sootsman from John's family DJH 1828, for traveling from Michigan and working by himself. We are now developing schedules for work days, and looking for volunteers to help us finish the reconstruction.
Rear view of building foundation masonry finished ready for stone mason
end of 1st weekend, walls complete by late afternoon. The weather was rainy drizzle for these 2 days
2nd weekend, start work on bracing walls, please note that the weather was quite favorable for this weekend.
sheath walls, hoist and set the large rafter beam on top of walls. We used the original rafter beams, but with weather damage to the ends, we filled in with authentic beams.
Rafters set using new materials rafters are 2x8 so we can install insulation between rafters. Since the house is a 1 and 1/2 story, the slope of the ceiling on the second floor will follow the rafter line. We went under roof without the second floor deck, this will be done later and is the next important activity in the project.
All rafters set, roof sheathing set on east side, rafters will be extended with log pole rafters which will be exposed on the underside of the eaves.
John's Little House under roof!!, and Yes, we will have doors and windows. We left the openings closed up to stay weather tight.
1st weekend of framing, walls partially complete. The four corner posts visible here are the original corner posts. The wall were built to the top of these corner posts, and will be left visible on the interior.
Finished foundation rear view
The building permit with green card for approval for footing

Since our last update article, we have made quite a bit of progress on John’s Little House! After going under roof in November '02, the Little House made it through the hard winter in this part of Western Maryland. They say they had 47 inches of snow during the weekend of 2/15/2003!!!
On April 7, I met Ron Sootsman (DJH 1823) and we spent the week working on the Little House. Here is Ron finishing the installation of 1 of 6 windows that he built using authentic sashes bought locally last November. He used spruce boards from a fallen spruce tree at the village for the window frames. None of the original window material from the Little House was available, so we used authentic materials and construction.
Thanks, Ron!!

We installed original 4x8 beams as you see from the Little House. Cleaned up these beams with a power washer and pulled nails. All these beams were exactly 15 feet - 8 inches long, so we had calculated the width of the house so we did not have to cut any of these beams on installation. They fit into the beam pocket like your hand in a glove.

Installed 4x8 beams and used original flooring for part of the floor above. We need to purchase authentic flooring to complete the second floor. The underside of the floor will be exposed to the first floor.

Looking at the stairwell opening from the second floor. The stair construction will be on a later trip. This will be a close fit with a landing in the corner and a short set of stairs running up the rear wall of the house..


View of the roof overhang Ron and I installed using full 2 x 4 original boards as a rafter tail and using rough sawn spruce boards as the roof sheathing.
A local Amish mill cut these boards from a fallen tree at the village. Just as it was 200 years ago, you cut down your own tree, let it dry out, then run it through your own mill, then use it on your own house.
When the siding is installed, you will view all original or authentic materials.
We installed spruce rough sawn boards on the gable overhangs.
Notice the clear blue sky. It rained all week until our last day Saturday, which was quite a beautiful spring day.

On the way to eat one of many meals at Penn Alps restaurant with Ron and his wife Linda. We had never met till this week, so we enjoyed fine conversations over meals getting to know a little more about each other.

Late Saturday afternoon, locked up and I am ready to go home.
Ron and I are planning another work day for either Memorial day weekend in May '03 and/or sometime in June. Should you care to join us, email me at george.hostetler@gmacrfc.com
George Hostetler






Current Nowaday Views
Gordon Hostetler and Ronald Sootman being presented with a plaque of appreciation for their hard work and phenominal outcome!
 |
|---|
 |
 |
 |
 |
 |
 |
 |
 |
 |
 |
 |
 |
 |
 |
 |
 |
 |
 |
 |
 |
 |
 |
 |
 |
 |
 |
 |
 |
 |
 |
 |

